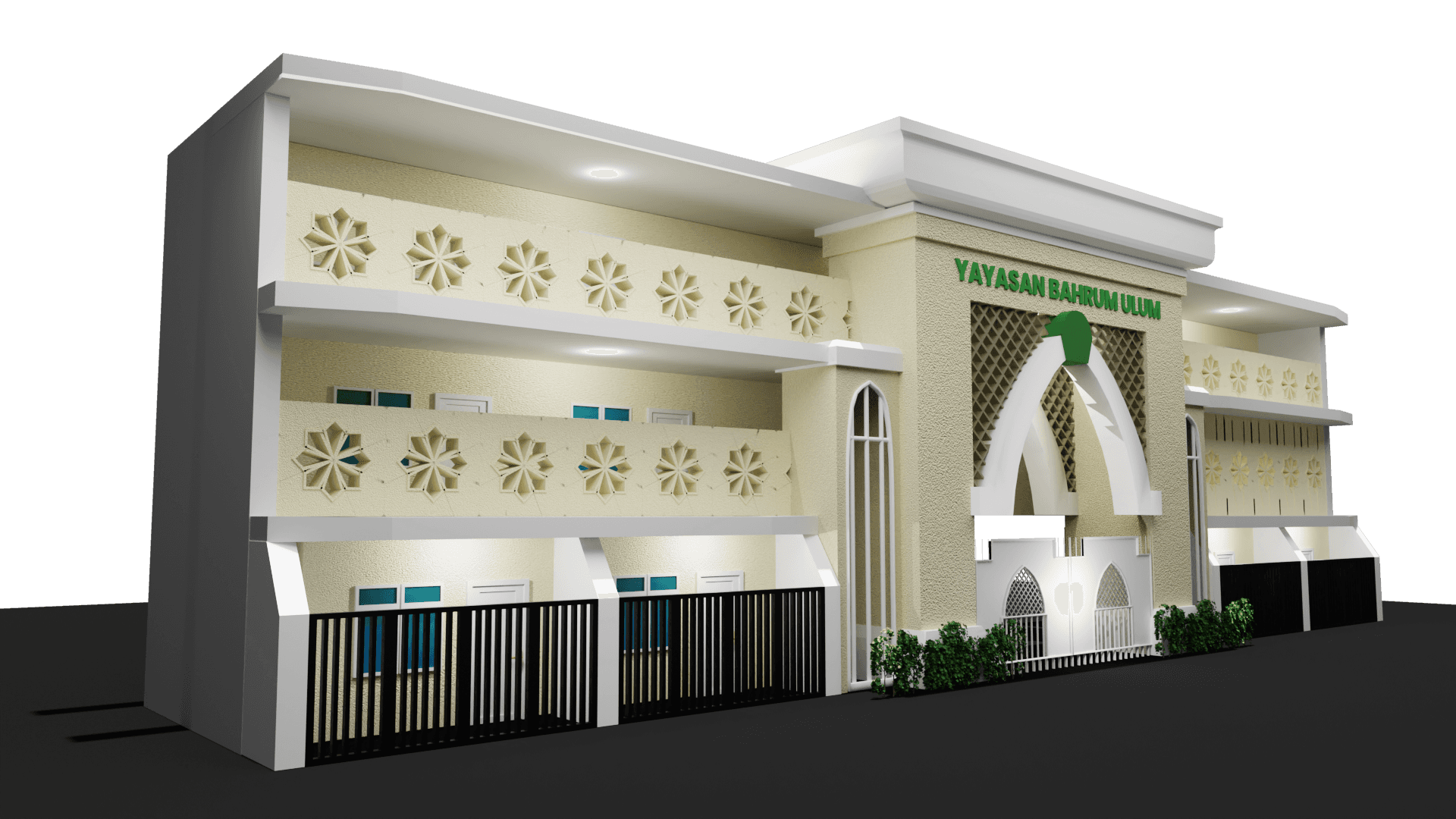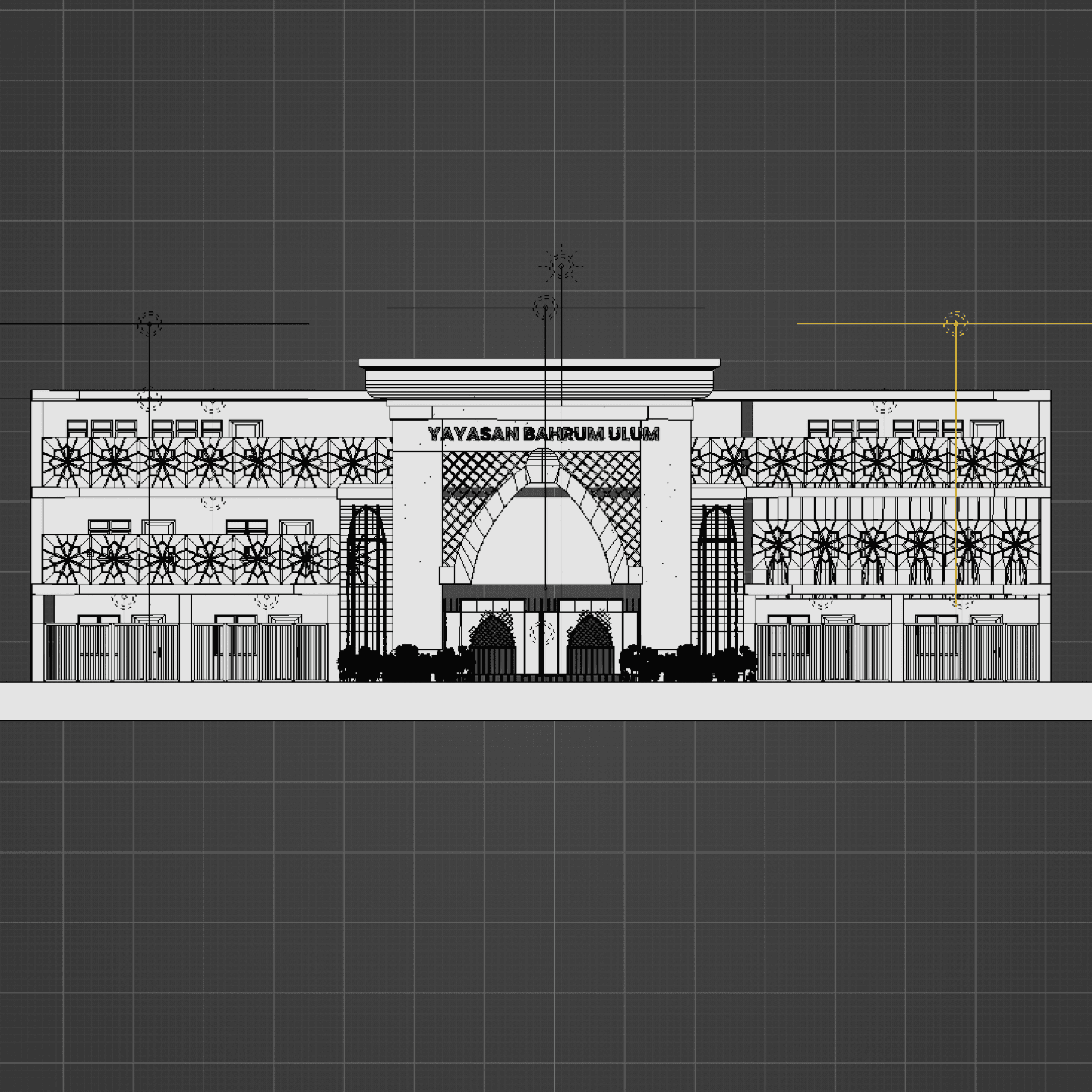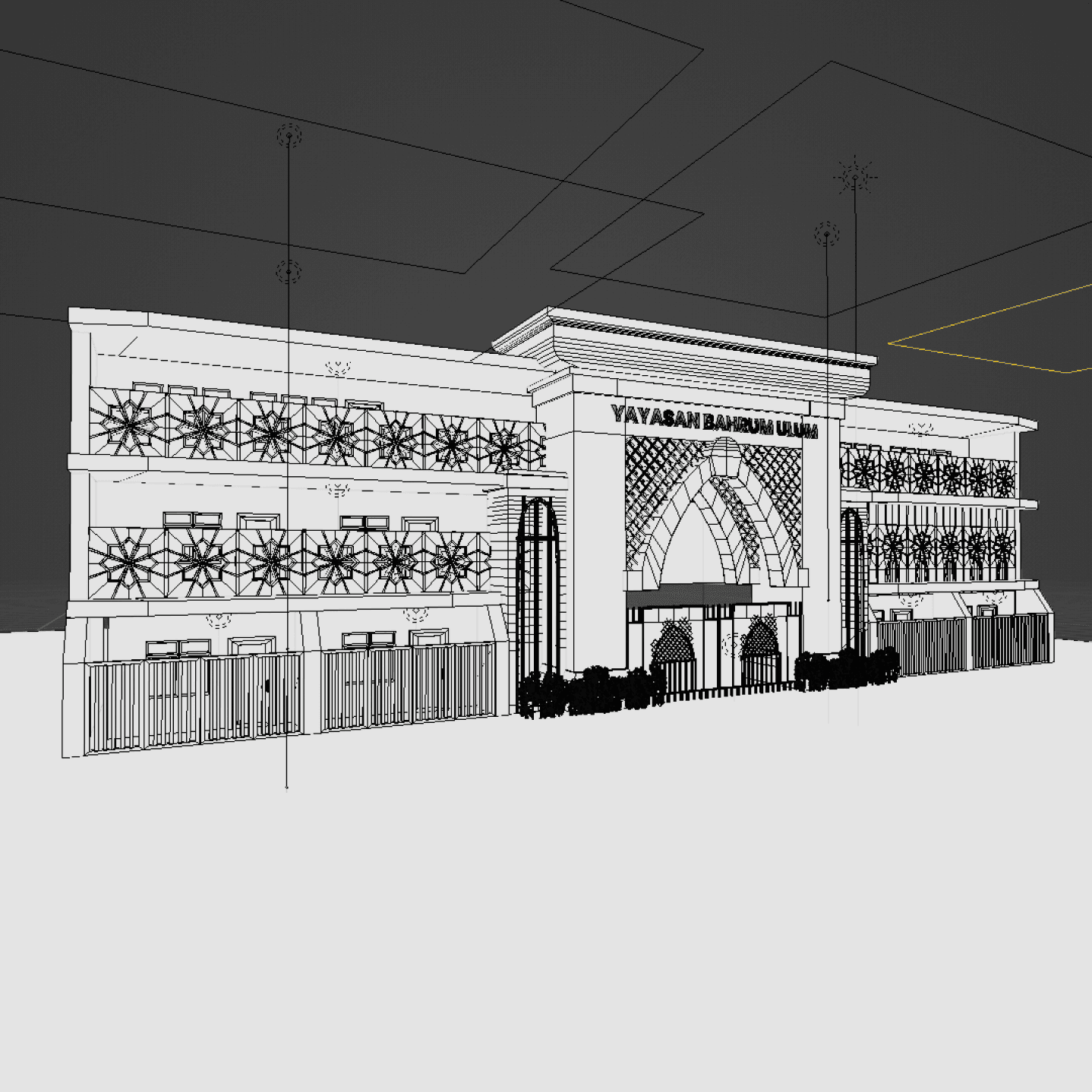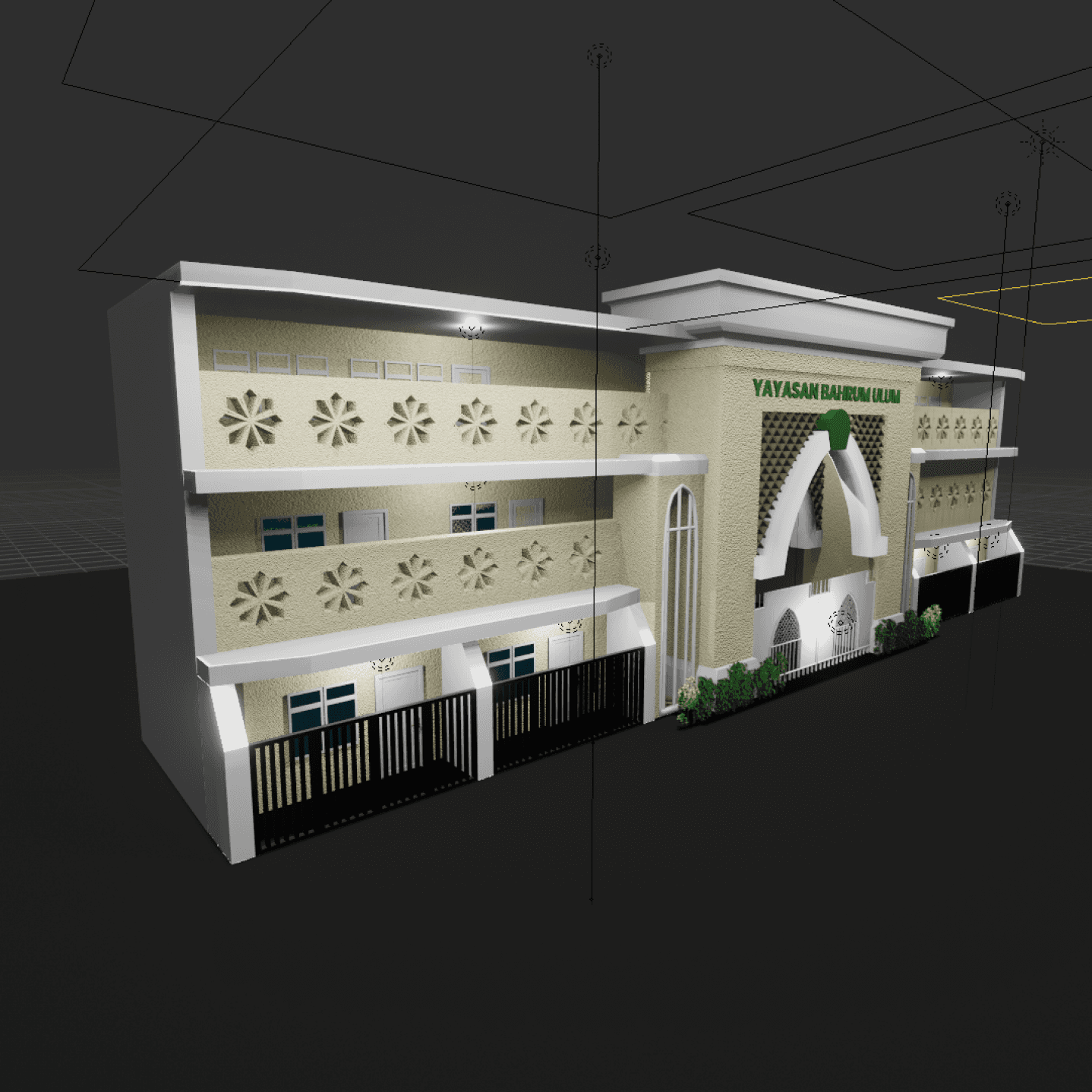






Project Overview:
Project Overview:
Yayasan Bahrul Ulum, a foundation based in Kebayoran Lama, South Jakarta.
Yayasan Bahrul Ulum, a foundation based in Kebayoran Lama, South Jakarta.
Project Goal:
Project Goal:
The foundation, which operates a middle school, sought a fresh and modern design for the front view of the school building. The goal was to create an inviting and visually appealing facade that represents the institution's values and commitment to education.
The foundation, which operates a middle school, sought a fresh and modern design for the front view of the school building. The goal was to create an inviting and visually appealing facade that represents the institution's values and commitment to education.
Role:
Role:
3D Architecture
3D Architecture
Tools:
Tools:
3D Blender
Start:
Start:
2021
2021
Design Features:
Design Features:
Architectural Style: The design embraces a contemporary approach with a touch of traditional elements, reflecting the cultural heritage of the area. The facade features a clean and structured layout with ornamental patterns that add depth and texture to the building.
Color Palette: A warm and neutral color palette was chosen to give the building a welcoming appearance. The use of beige and white tones complements the environment and enhances the visibility of the institution.
Ornamental Details: The facade includes intricate geometric patterns that are inspired by traditional motifs, adding a sense of identity and character to the building.
Lighting: The design incorporates strategic lighting placements that highlight the architectural features during the night, ensuring the building remains visually appealing and recognizable even after dark.
Architectural Style: The design embraces a contemporary approach with a touch of traditional elements, reflecting the cultural heritage of the area. The facade features a clean and structured layout with ornamental patterns that add depth and texture to the building.
Color Palette: A warm and neutral color palette was chosen to give the building a welcoming appearance. The use of beige and white tones complements the environment and enhances the visibility of the institution.
Ornamental Details: The facade includes intricate geometric patterns that are inspired by traditional motifs, adding a sense of identity and character to the building.
Lighting: The design incorporates strategic lighting placements that highlight the architectural features during the night, ensuring the building remains visually appealing and recognizable even after dark.
Project Output:
Project Output:
Showa provides the 3D file for their suspension system.
3D models of the Honda WRV 2023 and Kawasaki ZX 25 R 2023 were purchased from a reputable online 3D marketplace.
Animation & Rendering: Utilize a real-time render engine built into the 3D animation software for efficient creation and high-quality output.
Showa provides the 3D file for their suspension system.
3D models of the Honda WRV 2023 and Kawasaki ZX 25 R 2023 were purchased from a reputable online 3D marketplace.
Animation & Rendering: Utilize a real-time render engine built into the 3D animation software for efficient creation and high-quality output.